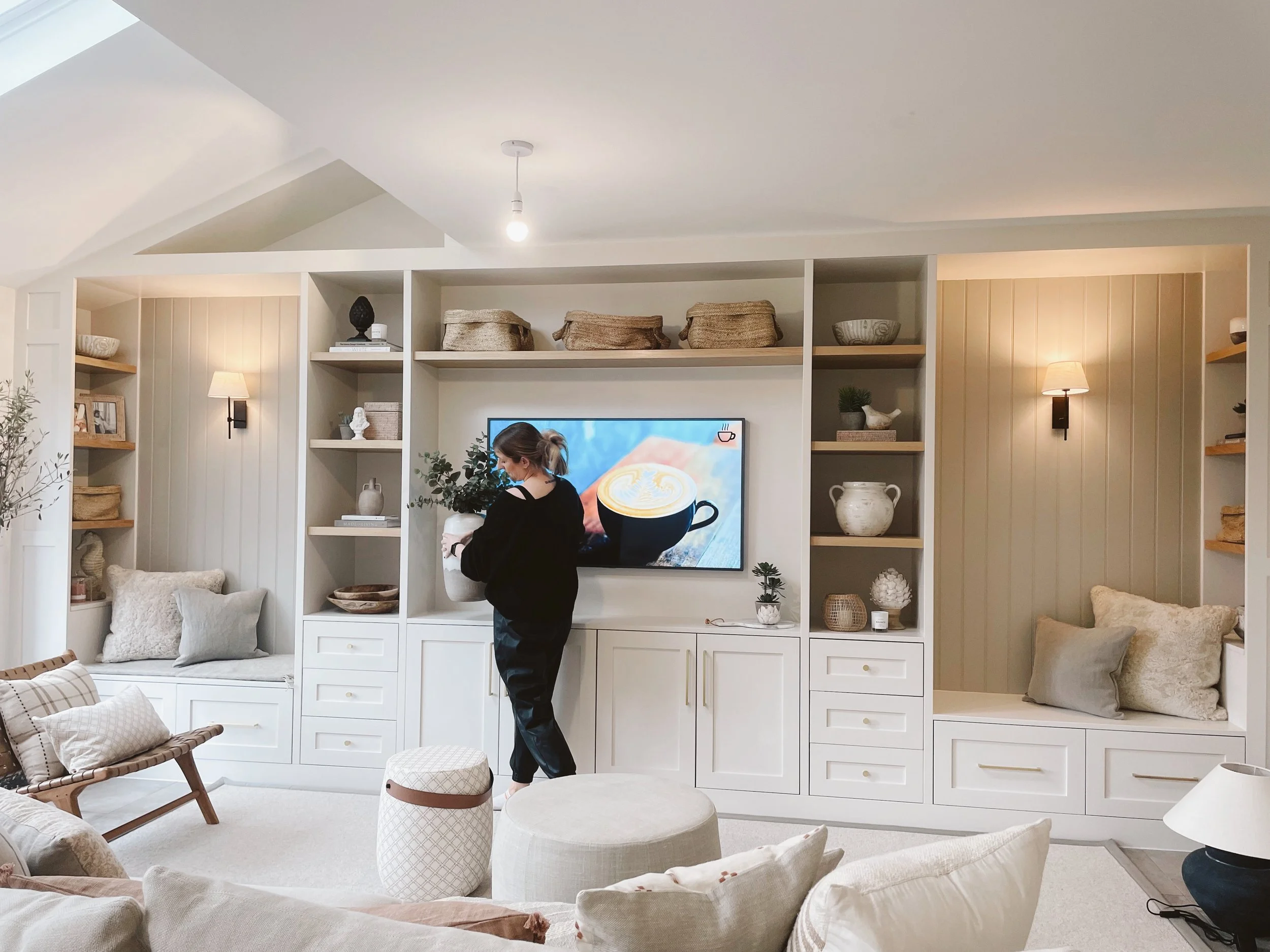E-Design
Our E-Design service is for those who may not need as much help as a full service but still require professional help.
We can work on one single room or a full house with our E-Design service and have a flexible approach as we understand no two projects are the same.
The E-Design service is typically turned around in 2 weeks (per room, if multiple rooms are booked we can communicate time scales on booking).
This service includes one round of revisions and requires speedy feedback to keep within that 2 week timeframe. We ask that you are in a position to purchase items once the E-Design lands in your inbox, we source predominantly high street items that may go out of stock quickly.
What’s included in E-Design?
Moodboard
2D Overhead plan
2D elevations and concepts
basic carpentry & panelling elevations (where required)
basic lighting plan
shopping list
Please contact us via the contact form and we will send out a questionnaire.
Measurements, the questionnaire and payment in full is required before we can begin.
Prices start from £495
Hourly Consultation
Sometimes you just need a little nudge in the right direction. If you need a sounding board then a phonecall or two can normally help you make the decisions you’ve been deliberating over.
What we can help with:
paint colours & window dressing
floorplans
furniture, decor selection and placement
We ask that you come prepared with questions and photos so that we can most effectively use our time together.
Fees
Jess - £180 p/h (for block bookings, discounted rates are available).
You can book this by dropping us an email on jess@jessicasimonedesigns.co.uk
Full Service
A successful full service project is built on a strong client-designer relationship. At the heart of what we do is a shared vision and it’s crucial that our clients align with and trust our creative direction. This partnership is what brings out the very best in every project and ensures a truly exceptional result.
Our Full Service offering is tailored for clients seeking a comprehensive, start-to-finish design experience. Whether you’re building a new home, looking at a single room, renovating, or furnishing from scratch, we handle every design detail with intention and artistry, so you don’t have to.
What’s the process?
Interior Architecture (providing you have architects on board).
We work with your architect to ensure the best flow, and preventing any core design mistakes further down the line.Concept Design & Presentation
Once layouts have been confirmed in phase 1 we move onto the room designs with elevations and concepts for each room. Within this phase we sign off on samples and by the end of this phase the design is finalised.Technical Drawings
After the design and samples are signed off we begin the technical drawings. Normally in tandem with your architects, we develop tile, joinery, lighting and plumbing plans for trades.Procurement
We begin sourcing and coordinating all design elements. Ordering signed off items, handle supplier communication and resolved any issues such as delays or defects.Design Management
We manage the implementation of your design. By this point builders will be on site and we will be on hand to answer any queries, making regular check ins and monitoring progress - ensuring the vision is bought to life.Installation & Photoshoot
At the end of a project we organise the final installation. Placing furniture, styling and ensuring each detail aligns with the vision. We get the home ready for a professional photoshoot and a space for you, the client, to move back into and feel at home.
Our fees vary from project to project, to understand this service more and whether it’s right for you please drop us an email at hello@jessicasimonedesigns.co.uk and we can arrange a call to discuss your project.
Contact us
Interested in working together? Fill out some info and we will be in touch shortly. We can’t wait to hear from you!


